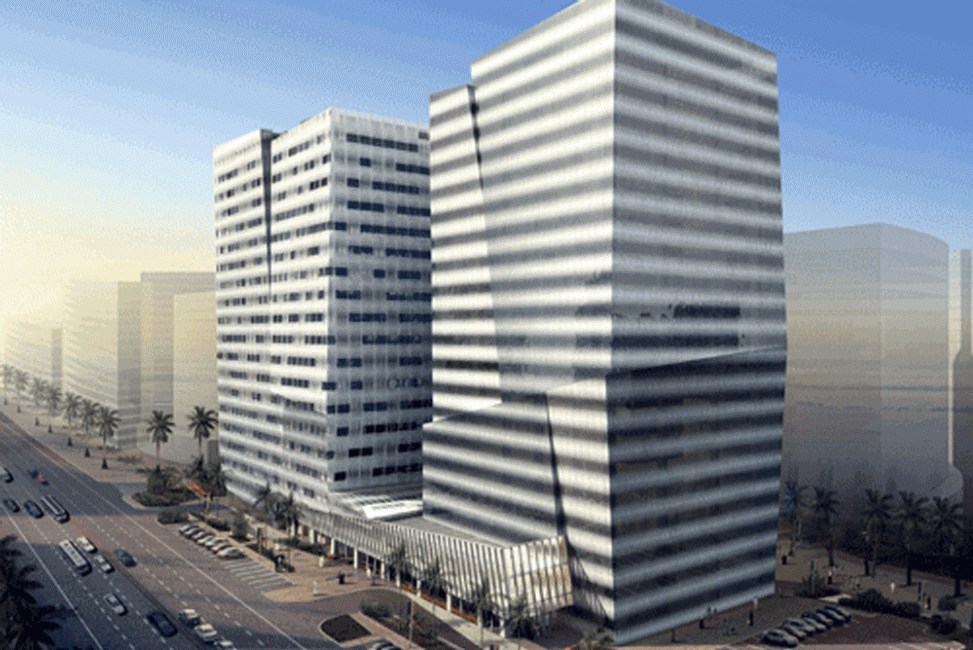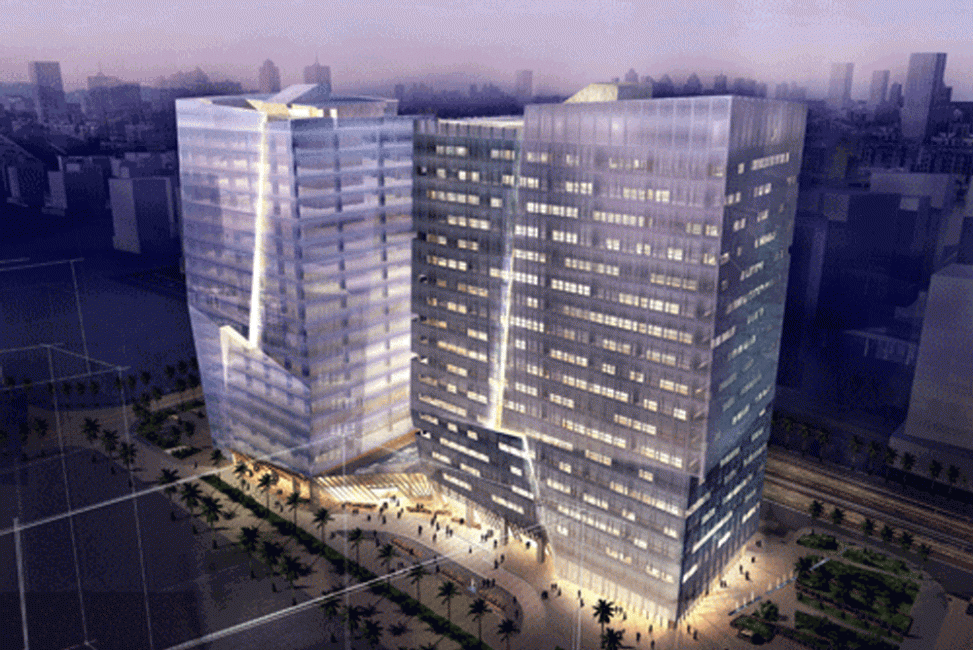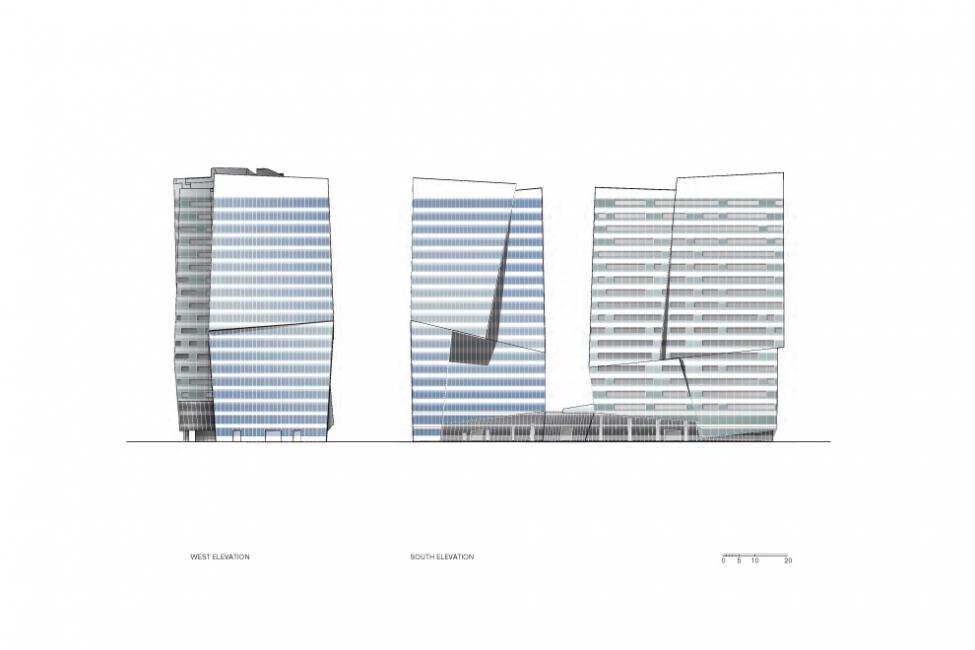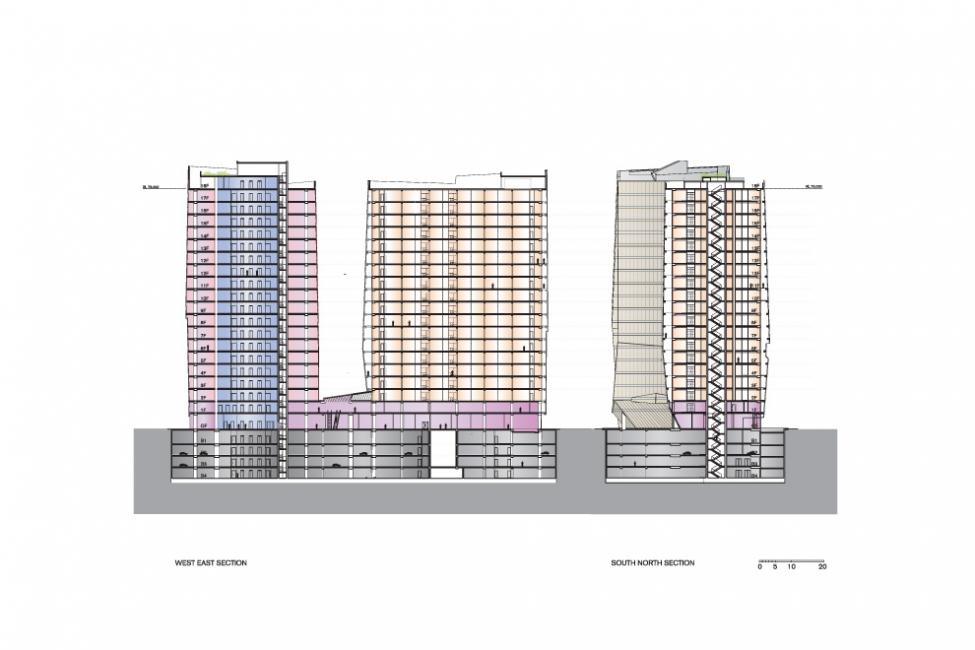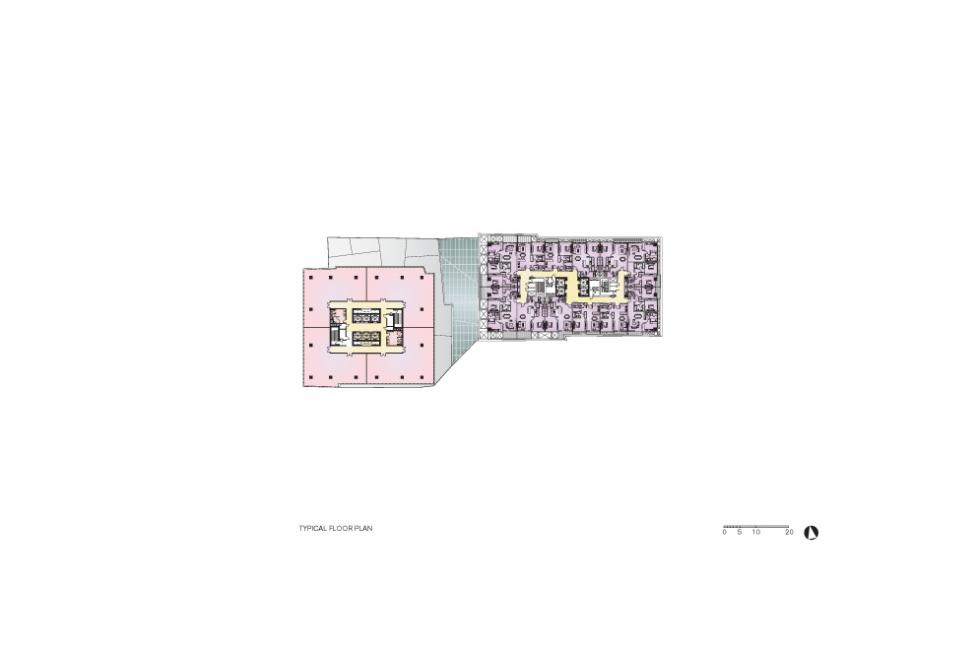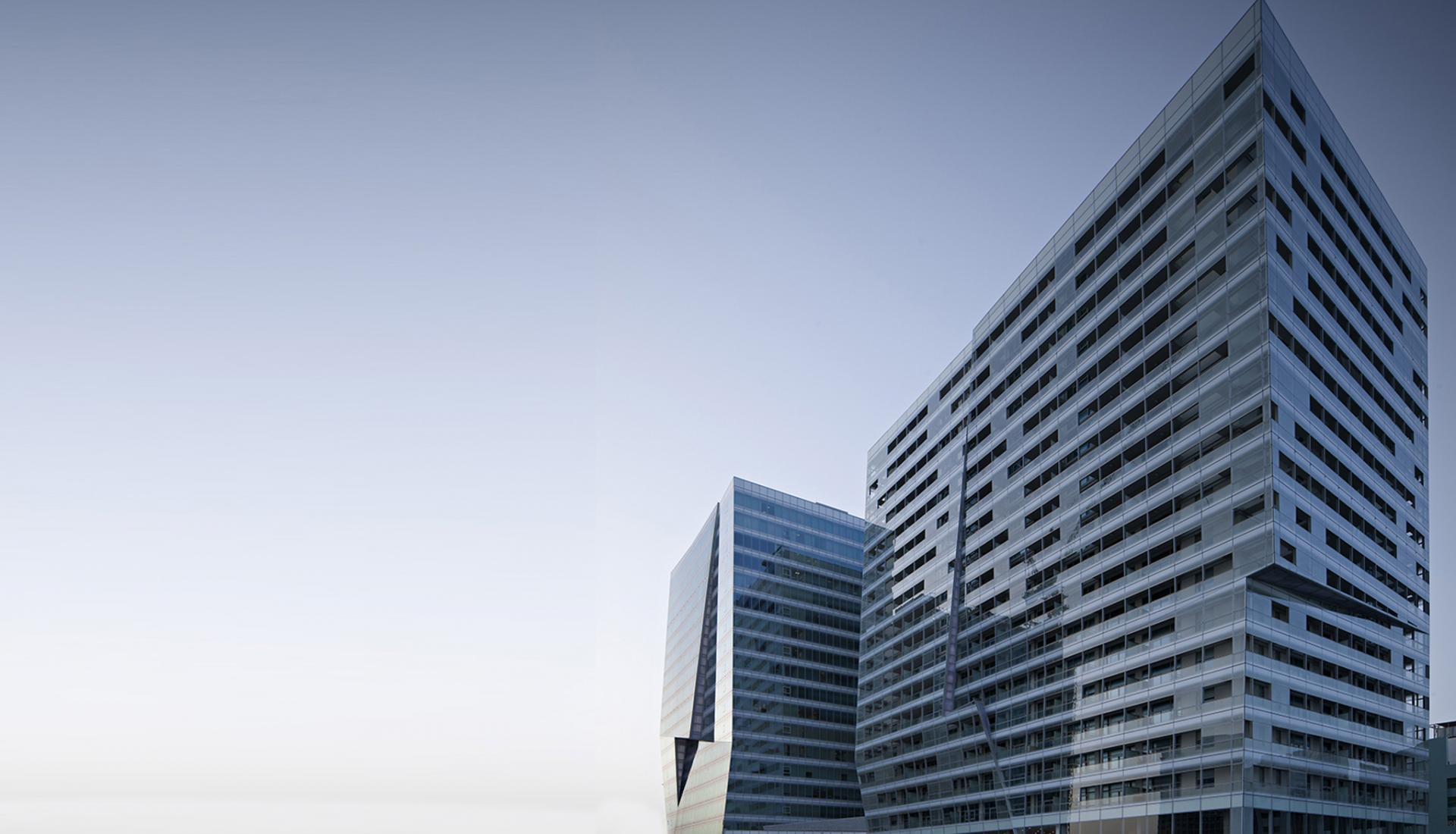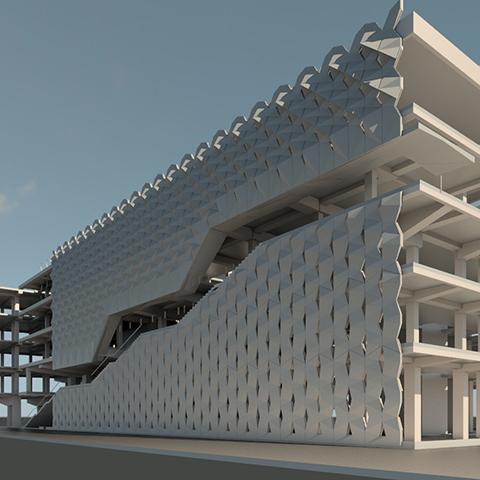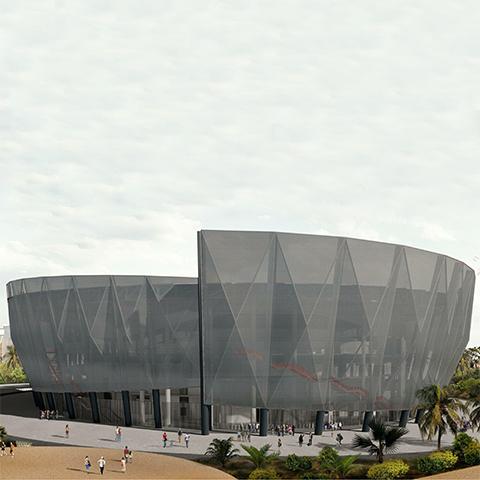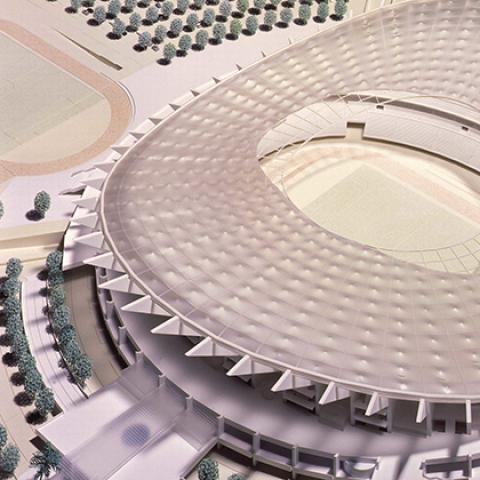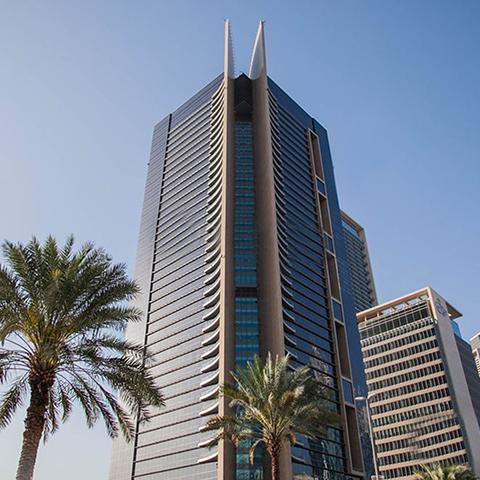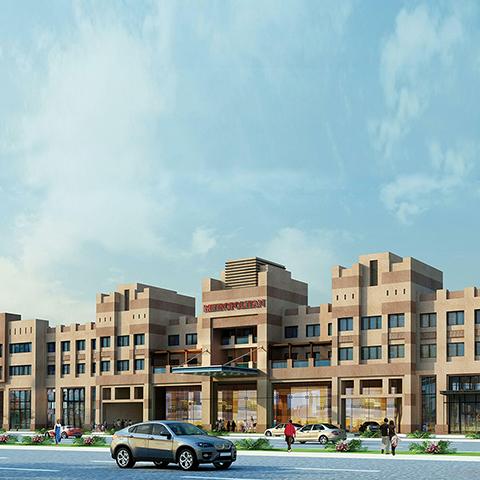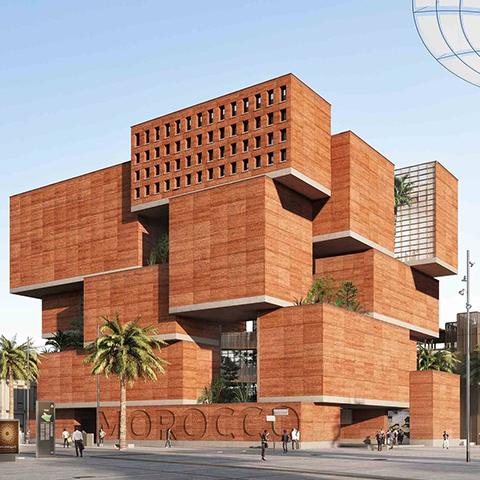Guardian Towers
Location of Project - City:
Abu Dhabi
Location of Project - Country:
United Arab Emirates
e.construct Services:
Structural Engineering
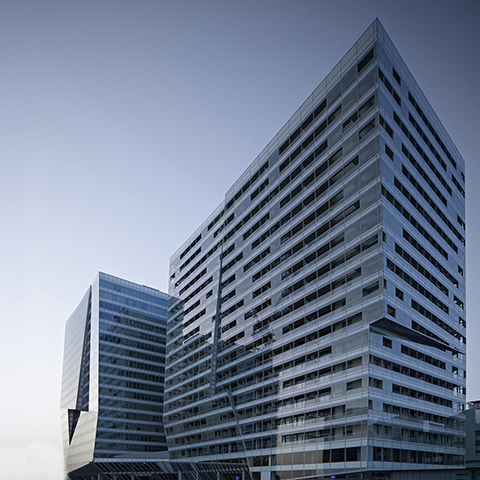
The Guardian Towers consist of two seventeen-story mixed use towers. They share a two-level podium that includes four basements levels with a car park.
Scope of Work:
Structural Design
Owner:
Guardian Towers Real Estates
Clients:
Dyena Contracting Company WLL
Consultants:
GA Architects & Engineers
Contractors:
Dyena Contracting Company WLL
Special Feature:
e.construct’s approach was to design the raft, while resisting the uplift forces without tension piles, by connecting the retaining wall to the temporary bracing system (diaphragm wall) through capping beam. The weight of the diaphragm wall acts as a permanent counterbalance force to resist the uplift forces.
Project Type:
Residential
SIZE OF PROJECT:
53800 m2
Year of Completion:
2010
Construction Photos

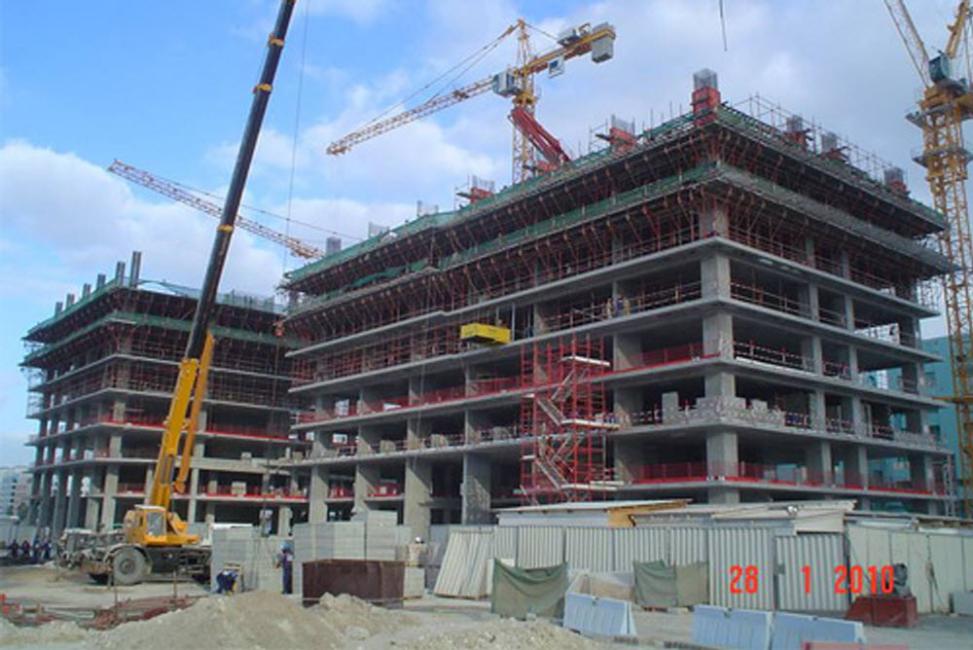
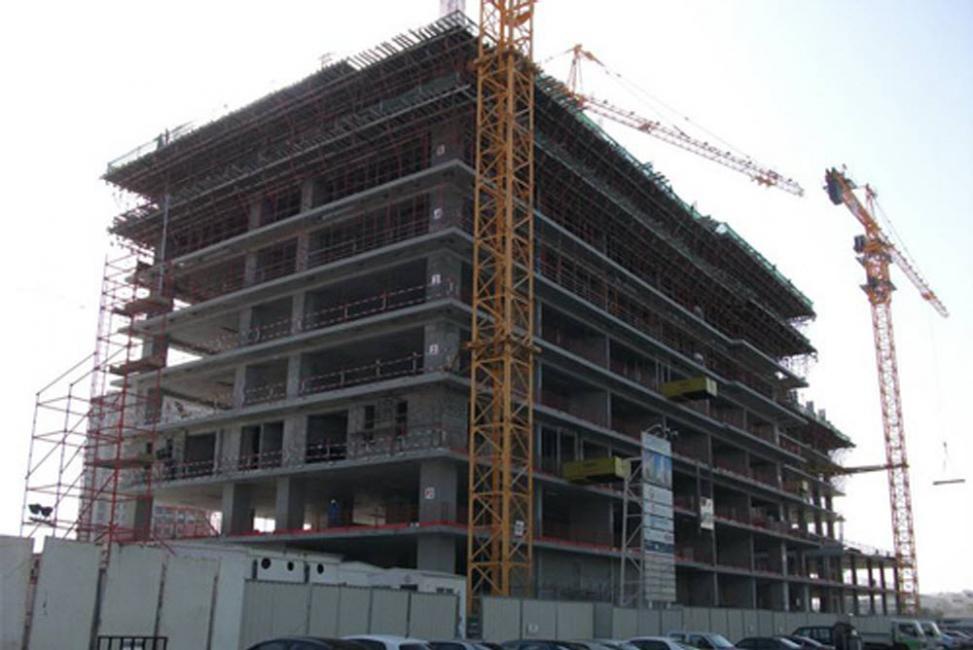
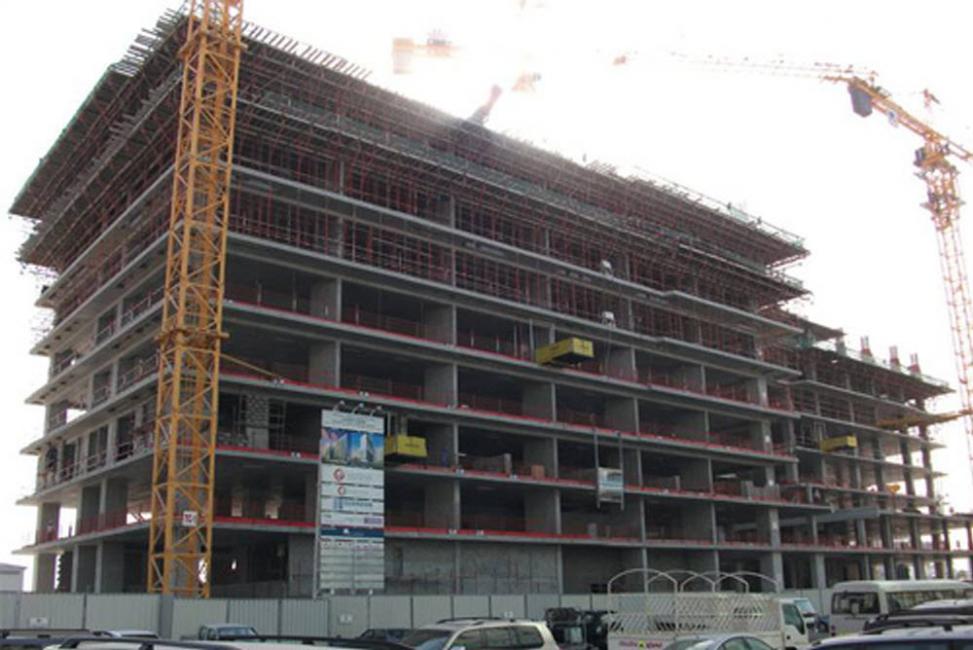
Architectural Render
